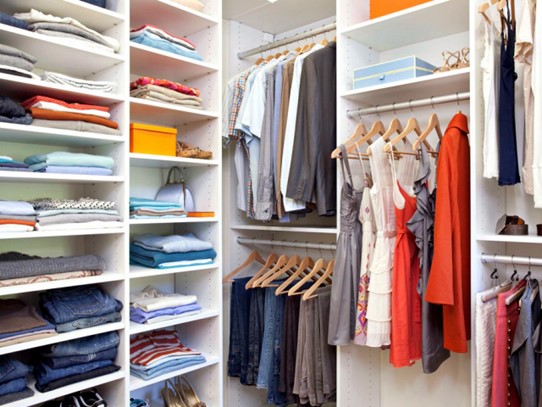So you’re considering how to plan the interior of your new wardrobe. In this article, we will go over some of the things you need to consider and some tips to help your wardrobe space planning be a success.
When designing your new wardrobe space, consider the types of storage you will need. You may choose adjustable shelves, double half height hanging-rails, full height hanging areas, or a combination of drawers and shelves. Make note of the amount of space you will need for folded clothes, and then calculate what hanging space you may need, as well as any space you may want for shoes and boots.
Storage types
There are several different storage types to choose from when determining your closet design. What you pick very much depends on what you are needing to store, and additionally what space in the room you have for the units. For shelves, often a shallower unit can work well for things like shoes and folded clothing, and this can help utilize difficult areas in a room or converted attic, however you will need a deeper area if you want to combine the shelves with hanging rails within the same unit. Adjustable shelves are popular in wardrobes and when behind doors provide a dust-free environment for storage, as well as a neat appearance.
When planning hanging areas, keep in mind that shirts take up less space than coats, trousers, and dresses. You can adjust the heights of each hanging section of your wardrobe to accommodate different sizes and types of clothes. For example, adult shirts require about 1.1m of space per level, while womens dresses may need around 1.8m.
Adjustable Shelving
To make your wardrobe flexible to your changing needs and to allow for different clothes in different seasons, adjustable shelves are a great option. These can be designed to be set so that in its central position they are all spaced equally up the wardrobe, and can be adjusted by a couple of increments up or down from its position, alternatively you can have holes for shelf pegs in 32mm or 50mm increments the whole way up and down each side of the unit, and this allows the shelves to be positioned freely according to your needs.
One thing to keep in mind, is that if you are wanting LED lighting in your wardrobe – this does not work so well with adjustable shelves, as the shelves cannot have lights in the underside of them – however there is options to have an LED strip vertically on the side panels instead.
Hanging rails
When considering the size of your wardrobe, it is often an efficient use of space to plan an area that has two hanging rails, with one above the other – this does however sometimes mean the top hanging rail needs to be quite high to still give enough room for your clothes. It is best to group together all your shortest items on the top rail and then ensure that it is spaced high enough so that the items don’t get caught on any hangers on the rail below.
Don’t forget to also consider the unit depths – some clothes and hangers will fit within a unit that is only 500mm deep, however we would always recommend that at least 600mm is allowed for so that more bulky clothes still fit. If depth is an issue and you cannot fit a deep unit in your room – there is always an option to have short hanging rails fitted under a shelf front to back within a unit – however this does make accessing the clothes more akward.
Drawers and shelves
A combination of drawers and shelves for your wardrobe will help you keep smaller items of clothing tidy. Drawers are an excellent place to keep items of clothing such as socks and underwear, and with the addition of drawer dividers these can be sorted into different areas and help keep things organized.
If you have a high ceiling, it can be beneficial to add a fixed shelf near the top of the wardrobe, this then provides a great storage area for items that you don’t use every day, and in combination with storage boxes – can be used for storing seasonal clothing when they are not in use.
Identifying niche storage areas
You can make the most of awkward shaped areas in a room by using them creatively and having open storage shelves in combination with your wardrobe units. To make your room look best, open shelves should be free from clutter, and it can sometimes really compliment your wardrobe if you just fill them with decorative items – however they can just as easily be used as clothing storage space.
Depending on the structure of your walls, often in places like loft conversions you can also create niches in the walls for storing small things like shoes and folded clothing. This will free up space in functional parts of the wardrobe and relieve pressure on these areas. Aside from storing small things, niches are useful for displaying art, collectibles, and other items.
Drawing plans by hand or using a computer program
To help plan your wardrobe, it is always best to draw it out to scale. There are two ways to design a closet, you can draw them by hand with a ruler for scale or use a computer design program to help get the scales correct. When creating a plan for your closet, always start with what room size you have available, but then don’t forget to allow space for the sides of the wardrobe and any trims – while space planning we would recommend allowing at least 100mm each end of a wardrobe run to leave room for this.
Alternatively, we can help you plan the space, and produce drawings of your dream wardrobe including custom finishes.
Contact us here and our team will be in touch to discuss your project.


